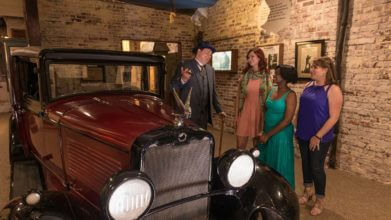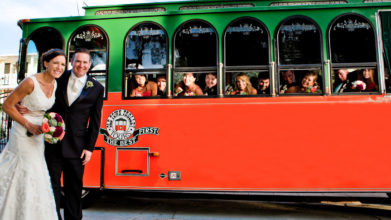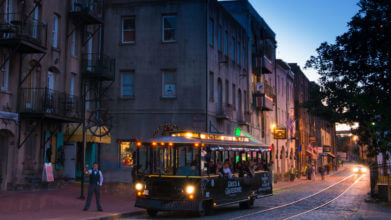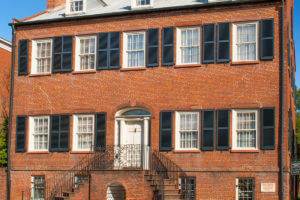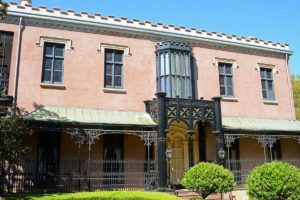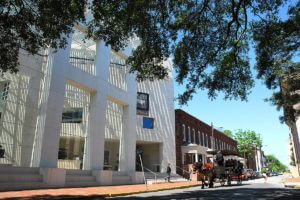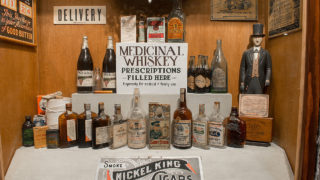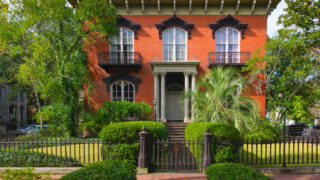Our Trolley Guests Have Spoken!
Savannah Architecture
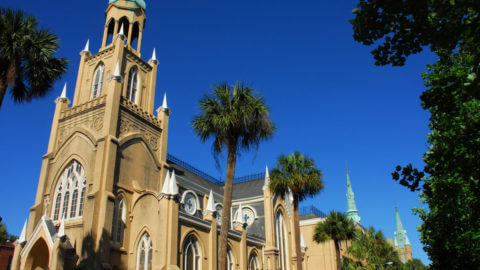
More than 40 percent of the buildings and homes found in Savannah, Georgia have architectural or historical significance. The restoration of these structures is often undertaken by passionate individuals in strict accordance with the rules and regulations put forth by the Savannah Historic Foundation. Restoration of historic buildings has thrived here especially since the addition of the Savannah College of Art and Design in the late 1970s. “Main Street” programs, tax credits, grants and preservation incentives have had remarkable success throughout Georgia, demonstrating time after time the economic benefit of historic preservation.
The architecture here is incredibly diverse with styles that span the 18th and 19th centuries from simple Colonial to the gingerbread accents of the Victorian period. The area also features wonderful examples of 20th century architecture as well, due in large part to popular movements like ‘Beautify Main Street’ and the ‘Arts and Crafts’ movements that affected historic, commercial and residential buildings.
FEDERAL ARCHITECTURE
 THE DAVENPORT HOUSE
THE DAVENPORT HOUSE
Federal architecture in Savannah reflects an early time in America’s history, a time when the United States was getting its bearings as a democratic republic towards the end of the 1700s leading into the advent of the new century. Considered to be the nation’s first architectural style, there are many examples to be found throughout the city.
Influenced by Roman classicism and ancient Greece’s balanced, symmetrical designs, here are some of the cues to look for to identify this style.
Be it only found on the structure’s facade or enveloping the entirety of it, bright, red bricks are a tell-tale sign of the Federal style. These structures are typically bereft of any ostentatiousness or gratuitous ornamentation. Many bay windows with shutters are built into the facade which accentuate the simple lines and right angles that comprise the overall look. The entry to the building or home commonly has a raised portico or stoop. It exists in stately homes as a pair of columns, curved steps and iron railings whereas in more modest confines, the portico could be a side-stoop with just a few steps and an overhanging roof at the entry in place of columns. Even though simplicity is the order of the day, the covered portico or the brackets that line the overhanging eave of the roof can sometimes contain more flashy elements.
GEORGIAN ARCHITECTURE
THE OLDE PINK HOUSE RESTAURANT
Similar to the Federal style with its preoccupation with balance and symmetry but predating it, The Georgian style, which refers to a variety of interior and architectural designs from the same period, marked the time between the accession of George I in early 1700 and the death of George IV in the early 1800s.
The basic Georgian overall look was usually geometrical, with the main block of the building frequently augmented by hyphens and wings. It was a relatively conservative design approach that sometimes didn’t complement the usefulness of the space. The Georgian style utilized many of the hallmarks of Renaissance design like rigid symmetry in building mass, in window and door placement, and even in the layout of interior rooms. In the South, Georgian houses were almost always constructed out of brick with stone and stucco being the rare exceptions. The brickwork occasionally incorporated a horizontal belt course between the first and second floors.
GOTHIC REVIVAL ARCHITECTURE
 THE GREEN-MELDRIM HOUSE
THE GREEN-MELDRIM HOUSE
Initially used on churches of the period, the Gothic Revival style is depicted by crafted details on pinnacles, chimneys and large welcoming entry hallways. This style had a very particular iteration in the Deep South, celebrated, as it was, in the works of artists like Tennessee Williams and Clarence John Laughlin. There is a certain romantic creepiness to the period characterized by spires, steeply pitched gable roofs, asymmetrical floor plans and battlements and parapets. The style became a hit in the 1830s in the United States after enjoying a nice run in England, where it originated.
Across the pond in the United Kingdom, Gothic Revival became the dominant style for a proper country home or church, whereas in the States, the blending of Medieval design cues had a much longer run of popularity, with churches being built in the style through the 1950s.
GREEK REVIVAL ARCHITECTURE
THE FIRST BAPTIST CHURCH
During the fledgeling nation’s growth spurt, America’s Founding Fathers looked to the land that taught them the earliest form of democracy for inspiration on how official buildings, churches and homes should look in the new republic – ancient Greece. Tall supporting columns of the Doric, Ionic or Corinthian orders were adopted along with scrolled volutes usually seen accenting the banister of a long flight of stairs.
The columns of the Doric order are the least showy of the other two and their simplicity was chosen by architects to convey a sense of safety and security.Ionic orders are identified by the scrolled volutes atop the columns. Gabled porticos are the arched, sometimes pointed, roofs above a front porch door. Popular throughout the residential south, gabled porticos are often paired with two skinny columns framing the entry door.
Ancient Greek buildings were made with heavy stone. In order to facilitate the building of a structure with much lighter materials, buildings in the United States were crafted in wood and then painted with white plaster to approximate the look of stone. Greek Revival buildings commonly have sloped roofs because of the simple facade outline they create. Cornices, the molding underneath the roof, give the building a decorative flair.
MODERN ARCHITECTURE
 THE JEPSON CENTER FOR THE ARTS
THE JEPSON CENTER FOR THE ARTS
Ironically enough, Georgia’s First City’s most modern building can be found in Savannah’s National Landmark District. Designed by Israeli architect Moshe Safdie, the idea was to construct a building representative of the 21st century that featured wide open spaces that were inviting to all who came to visit. Due to his international track record of responsible, compelling designs in historic settings, Mr. Safdie was tasked with erecting a futuristic building that could peacefully coexist with the past that surrounded it.

